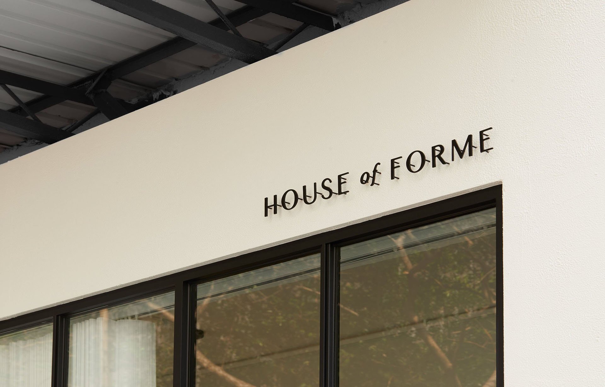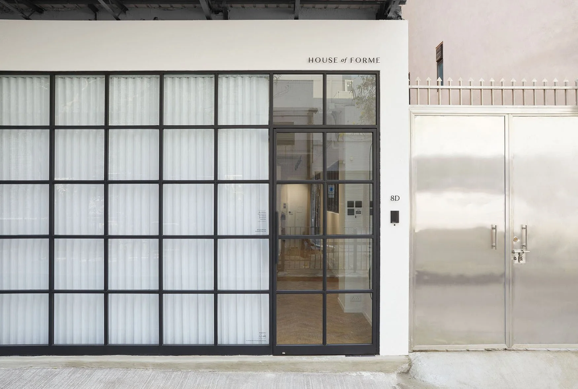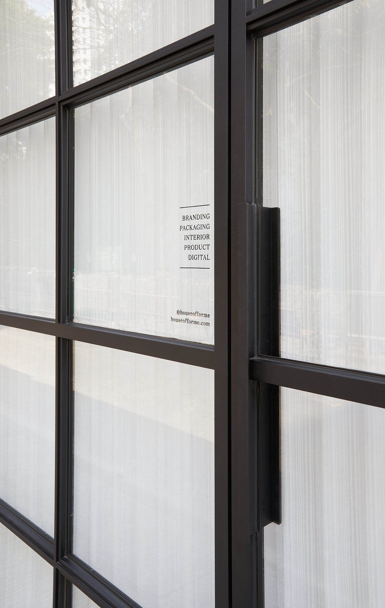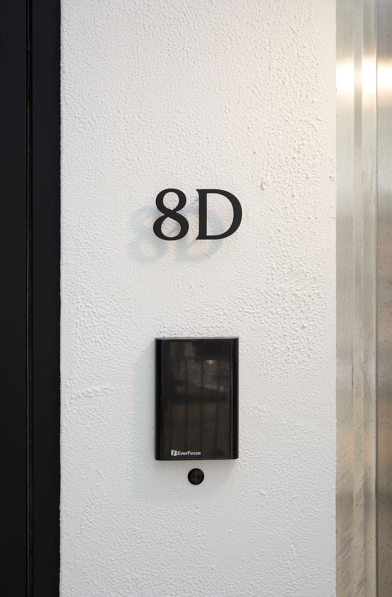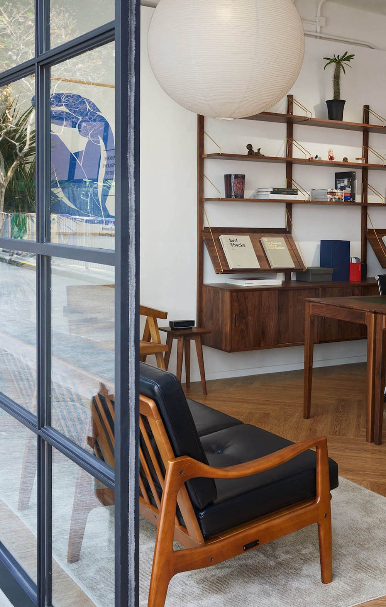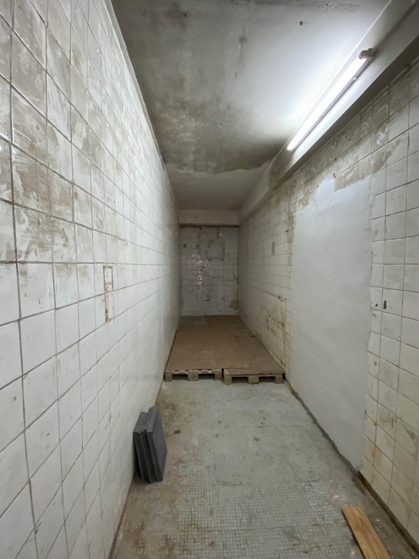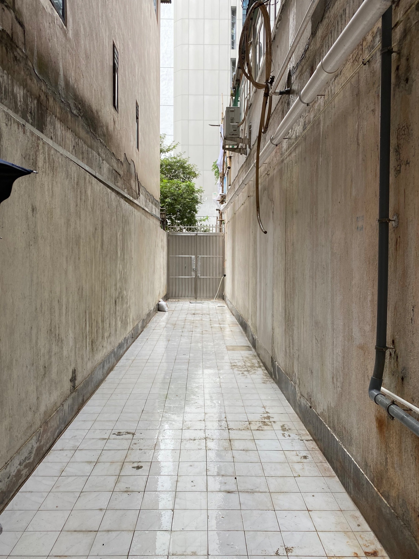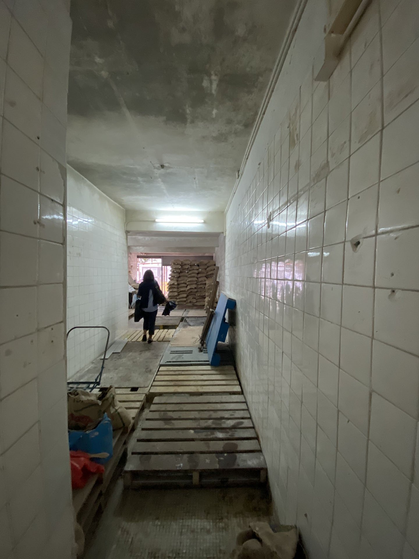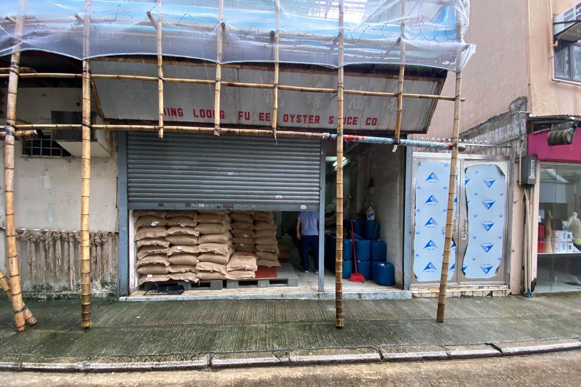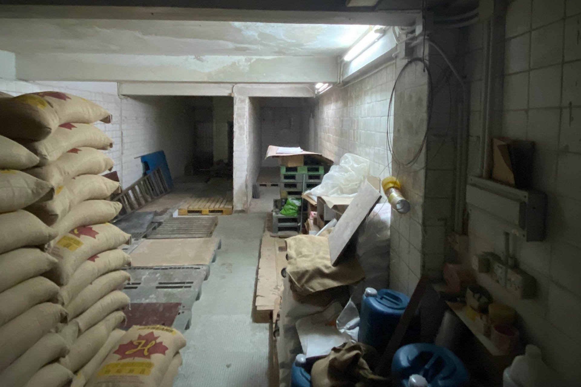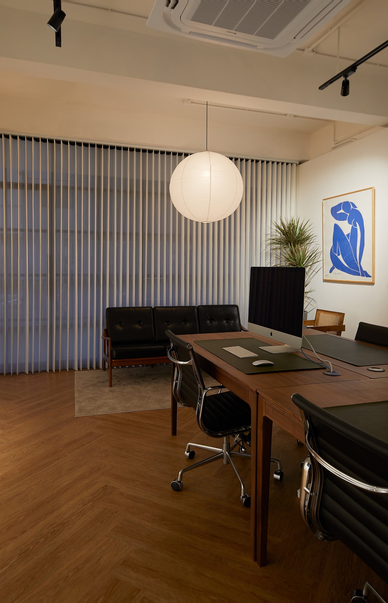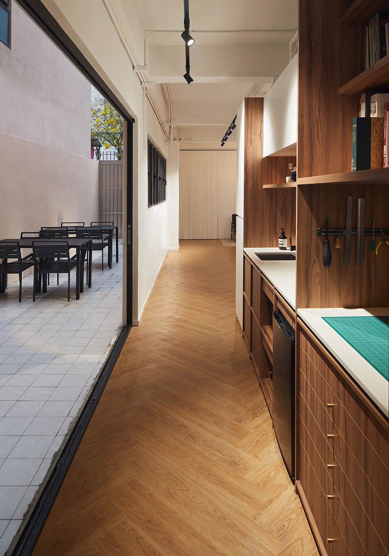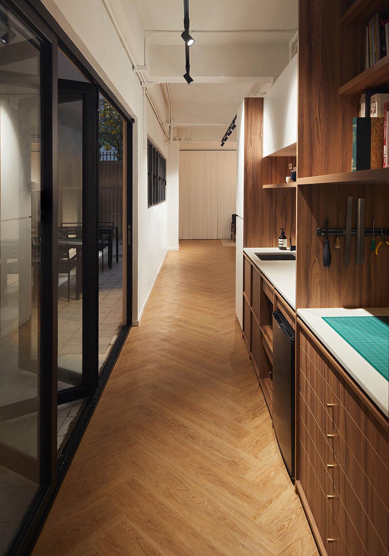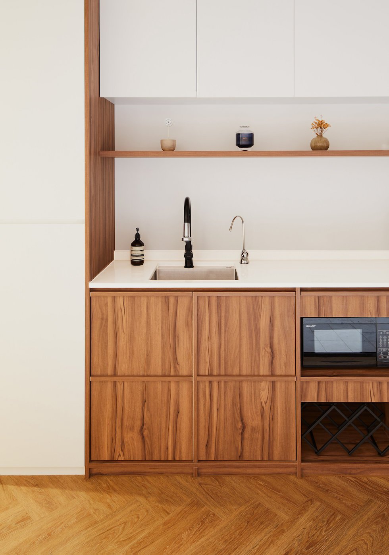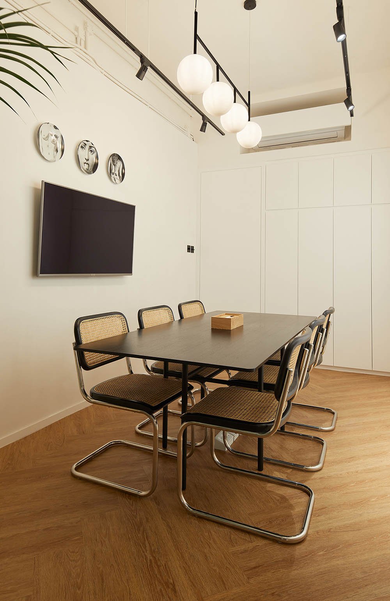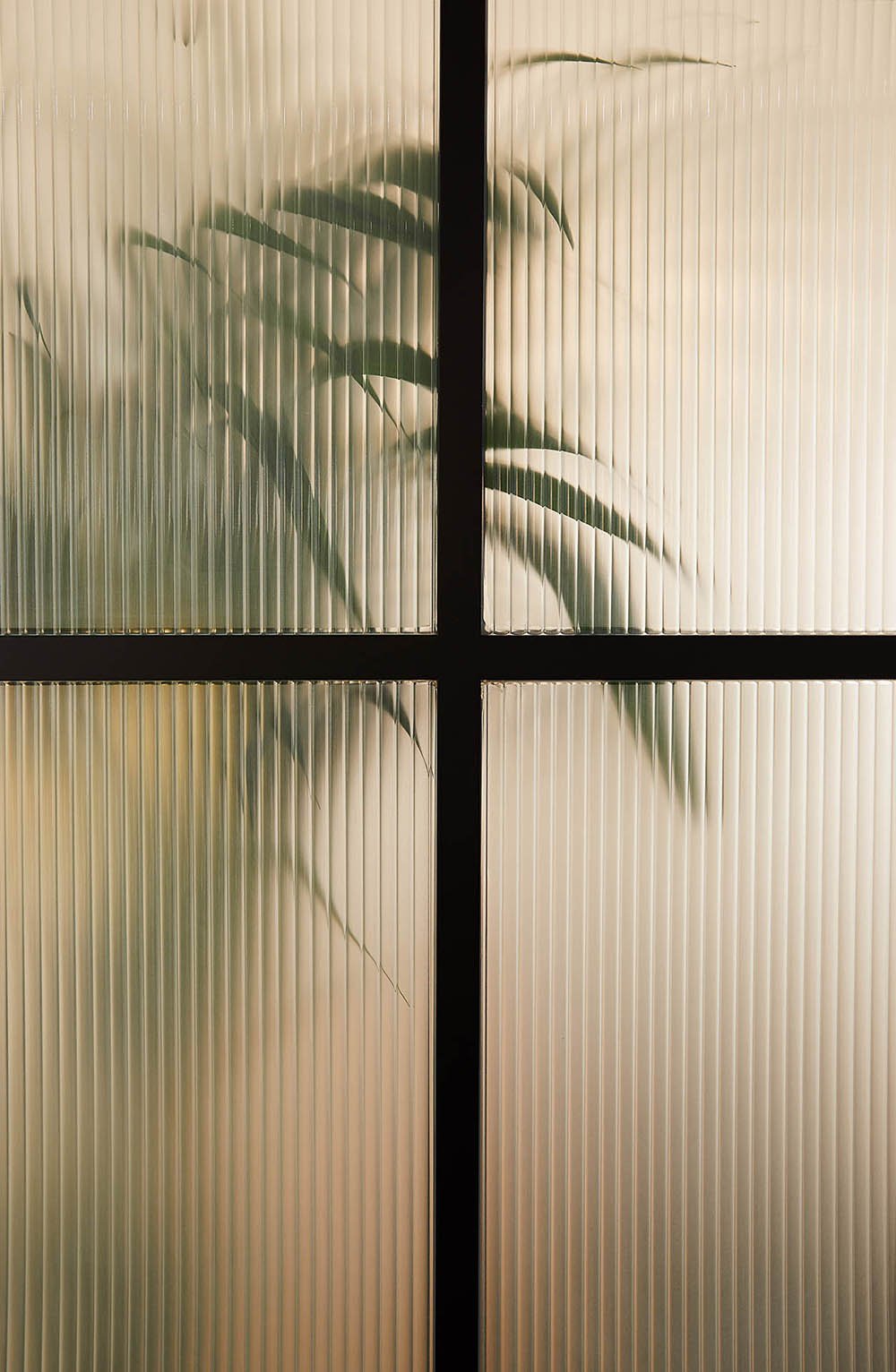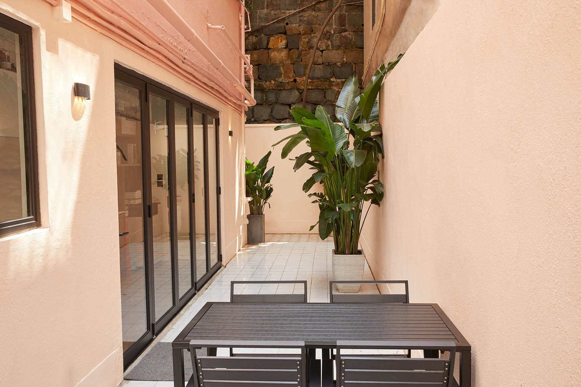House of Forme Sai Wan
Our New Home.
As an extension of House of Forme’s company footprint, we relocated our HQ to the quiet neighbourhood of Sai Wan, in which we also converted our Tsuen Wan office as our production studio. Tucked away from the madding crowd of the city, we wanted to create a sense of belonging for our team, and an instant connection for clients, friends and family who walk through our door. From the tasteful mix of mid-century modern furniture and lighting, to the open and spacious workspace, every single detail was thoughtfully designed and handpicked by our team to create their dream work environment.
See website: www.houseofforme.com
The Site & Zoning.
An old storage retail warehouse, the original space was structured with partitions all around. Reeking of smell and no natural light were to be found. The building structures were also untouchable, making it a definite no for any potential occupator.
However to us, we saw it as opportunity. The structures immediately created the natural zoning of the space, separating the lounge area, office seating, meeting rooms, pantries and toilets. We also took down parts of the walls that connected to our terrace to allow for more natural lighting to shine through. Creating an open and bright space that allows for the team to collaborate more openly yet intimately.
A Space For Collaboration.
The space closer to the back of House of Forme HQ acts as a creative zone for our team. Equipped with an open pantry, material library and book library, the space provides room for the team to unwind and get their creative juices flowing. The foldable doors that lead to our private terrace also acts as a collaboration wall for team to brainstorm, discuss and critique on ongoing projects.
Moment
2021
Industry
Workspace, Design
Services
Interior Design, Brand Environments, FF&E Design & Sourcing, Project Management


