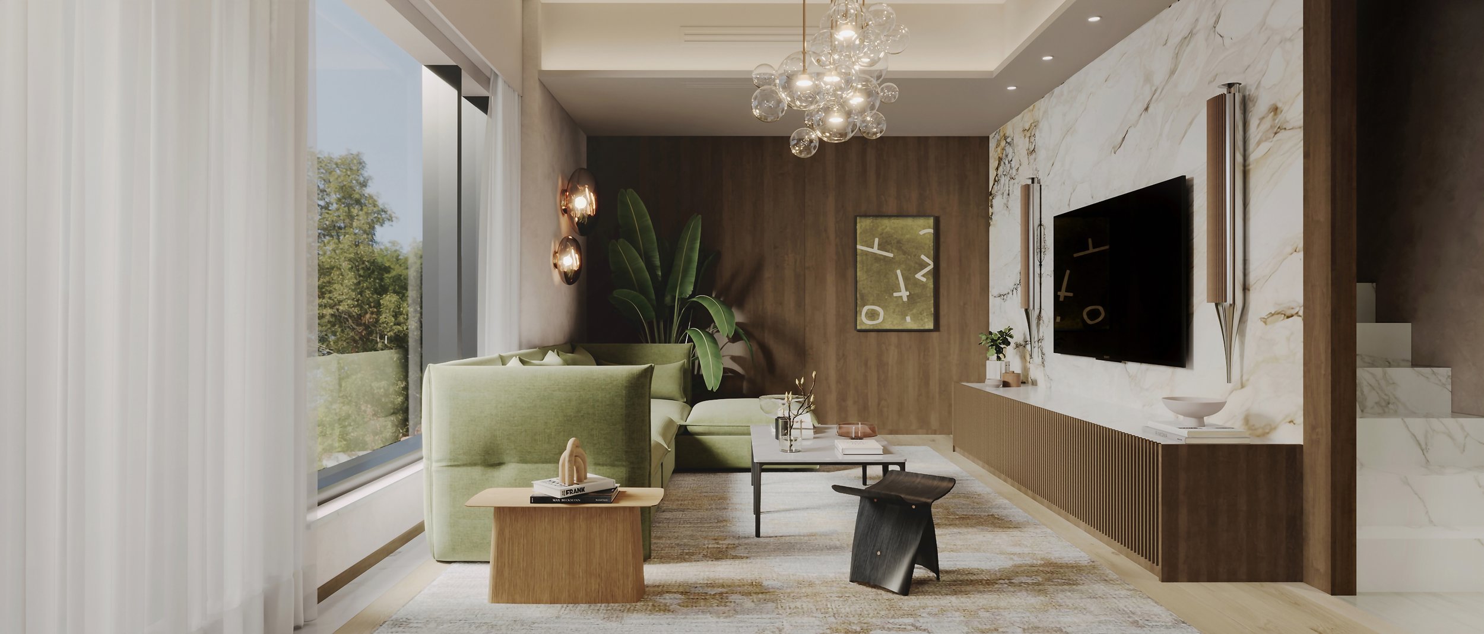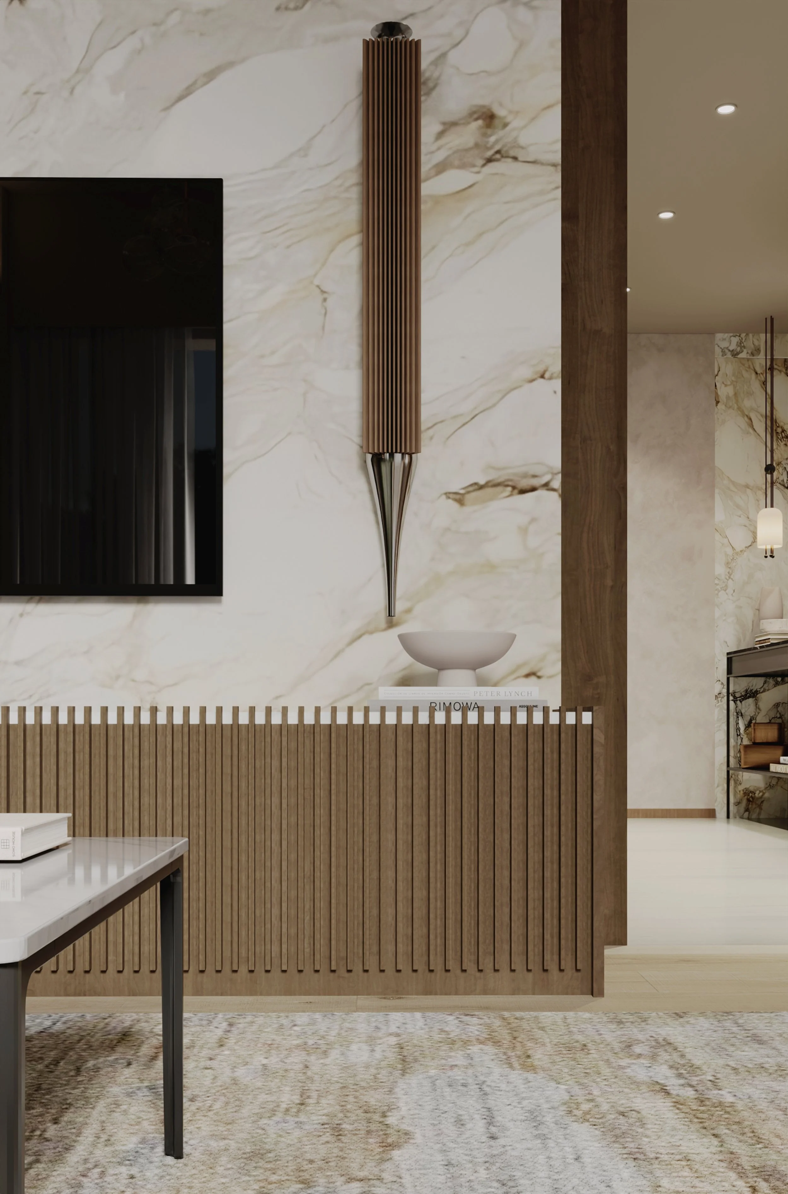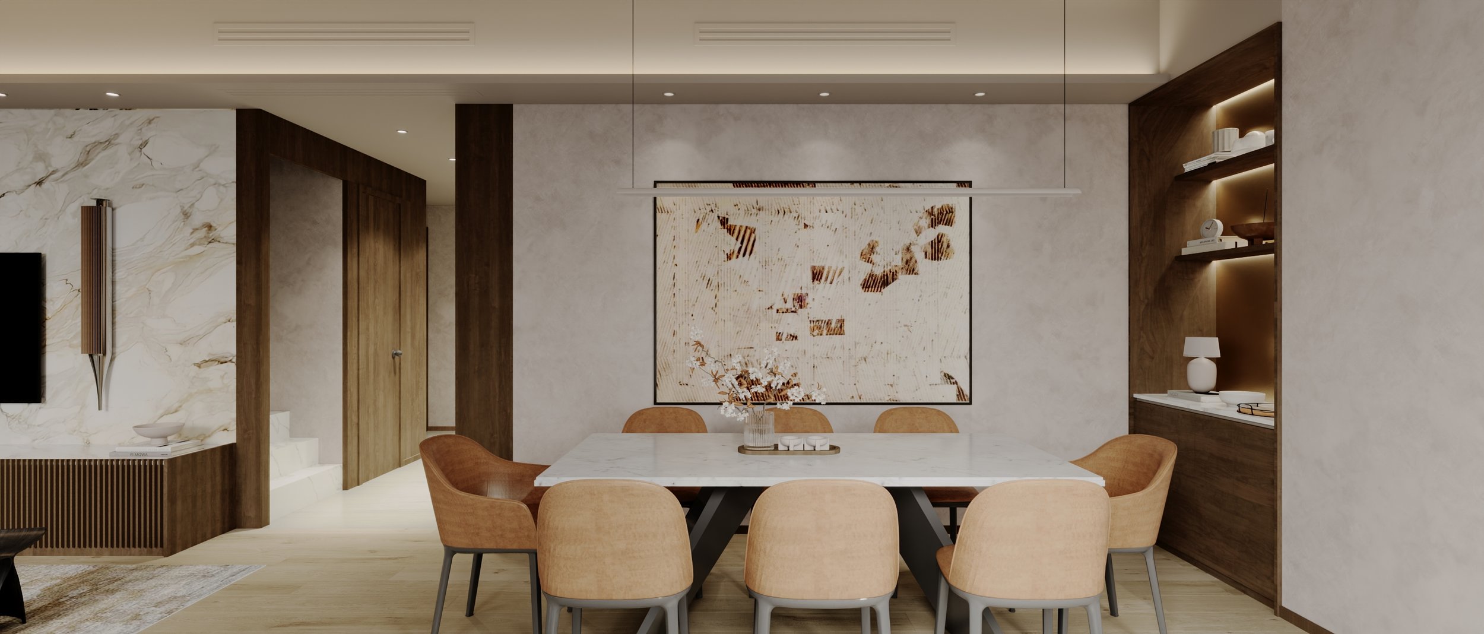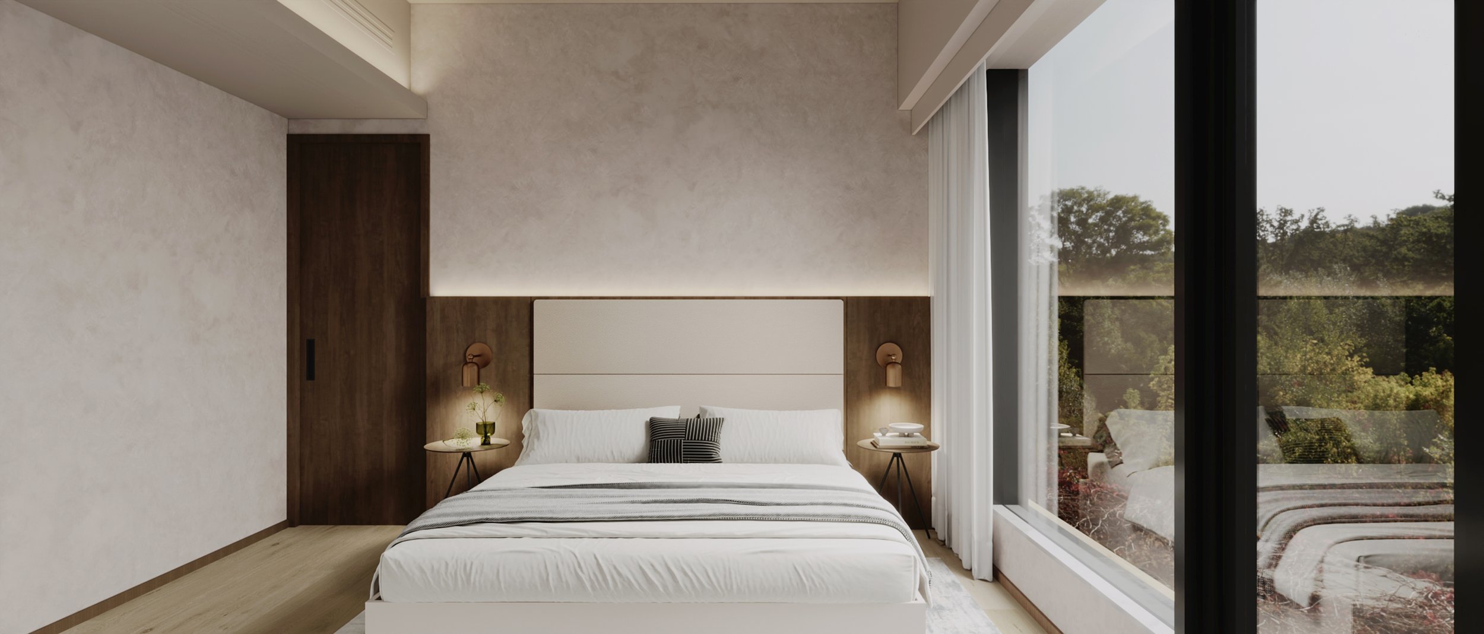LP Residence
Nestled between the mountain and the sea lies a Scandinavian-style private penthouse in So Kwun Wat, Tuen Mun. Embracing the sober tones of organic materials within a minimalistic design language, the home was designed to be a slow-living getaway that allows the couple to escape from the buzzing energy of the city. Accented by iconic Vitra furniture, the space was curated with sophistication, while maintaining a warm and inviting ambiance for the owners and their guests.
House of Forme worked with the client on their interior design, project management, FF&E design and styling.
Setting The Tone.
Upon entry, visitors are welcomed by the foyer, a key area that frames every arrival and departure. Marrying grainy marbles with custom fluted walnut panels, and adorned with concealed lighting, the entrance hall is a symphony of textures. The shoe cabinet incorporates circular ergonomic details for comfort, and the collapsible wooden slabs provide a functional space for hanging items. From here, a flight of stairs leads up to the rooftop, while an inviting hallway opens into the living and dining areas. The foyer offers a stylish yet welcoming start to exploring the rest of the home.
A Curated Social Space.
Beyond the foyer, the living and dining areas unfold, bathed in abundant natural light streaming in through panels of windows. Crafted with the elegance of a curated showroom, the living room is a welcoming haven for family and friends gatherings. The marble accent wall from the foyer extends seamlessly into the living area, forming a striking backdrop for the TV. The TV is paired elegantly with a bespoke custom-made cabinet and a BEOLAB 18 home theatre system from Bang & Olufsen in walnut. Along with other cozy furniture and plants, a Vitra sofa in a soothing sage green sits in the centre of the room to pull nature's touch indoors.
The dining room features a sleek plaster wall and marble table, while on the side stands a convenient built-in coffee cabinet. This space flows seamlessly into the living area, both of which extend to an inviting outdoor terrace.
Tucked to the side of the living room, a walnut wall hides a concealed door that creates a subtle passage to the master bedroom, offering the bedroom a quiet environment that overlooks the sea.
Rewind In Style.
In the master bedroom, the plaster finishes and walnut-coloured wood panels from the living area continue to create a cohesive aesthetic. A bed with a calfskin headboard stands against this backdrop, offering a panoramic view of Tuen Mun and the waters beyond. Concealed LED lighting and soft fabrics enhance the room's cozy yet sophisticated ambiance.
The en-suite bathroom features a shower, makeup station, double sink, and bathtub, unified by Spanish ceramic tiles that extend from floor to wall. A contrasting accent wall features the same tiles in a different pattern. Thoughtfully indented spaces in the wall serve as holders for paper and soap, reinforcing the attention to detail present throughout the space.


















