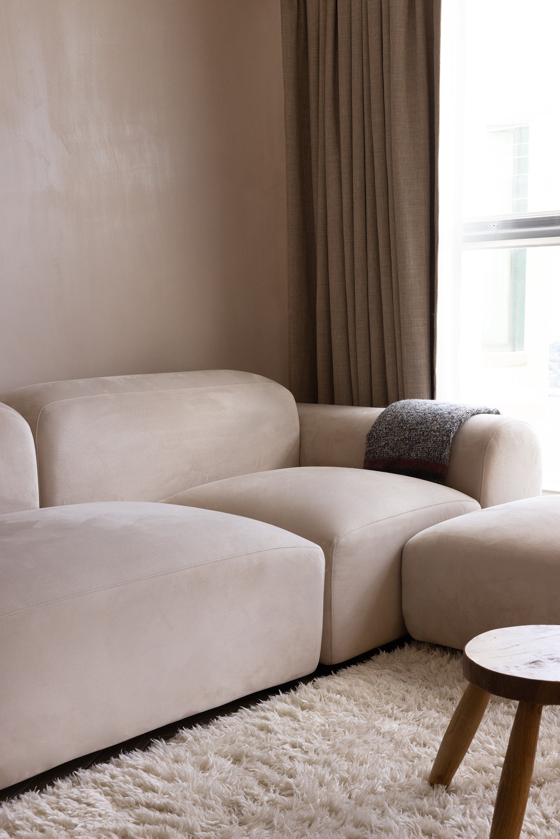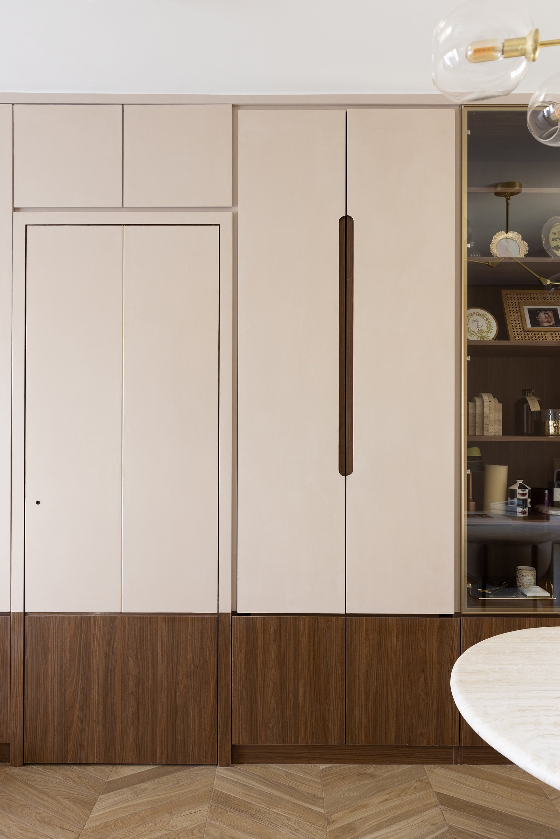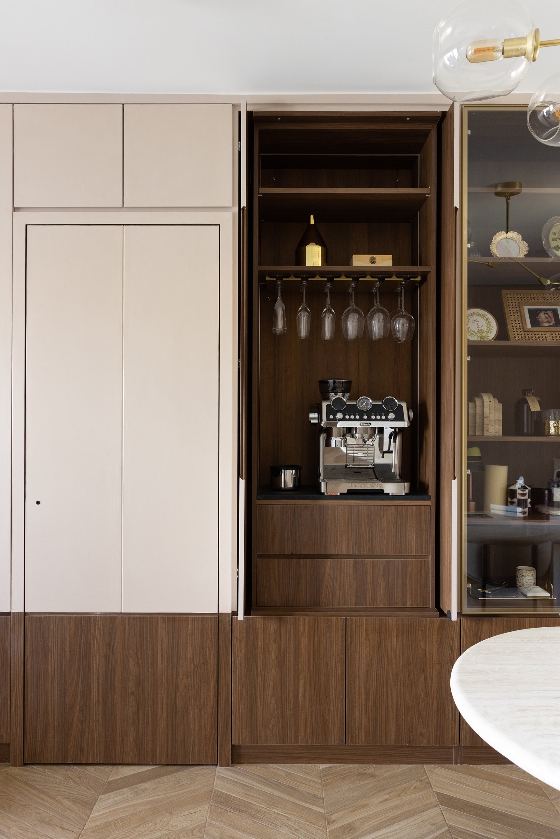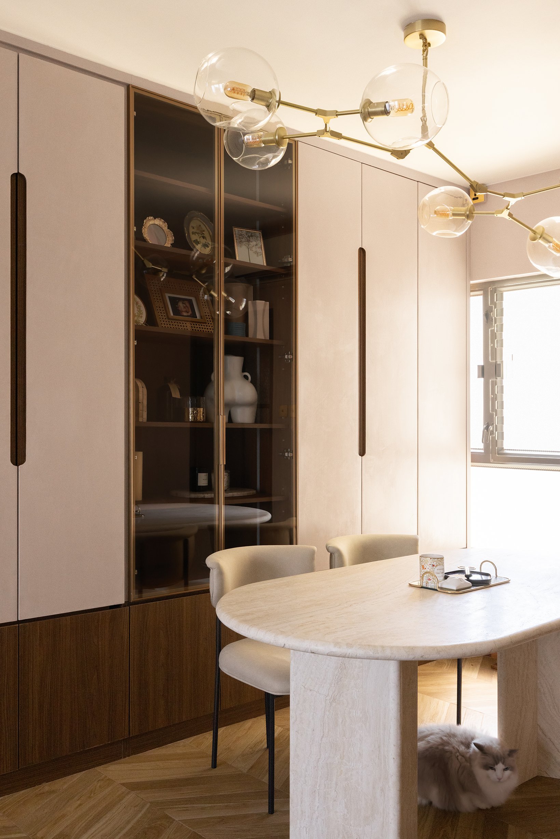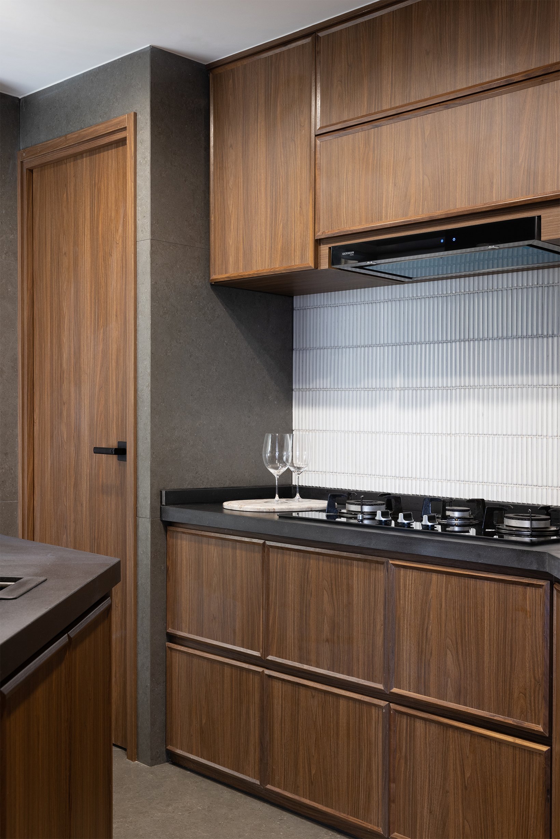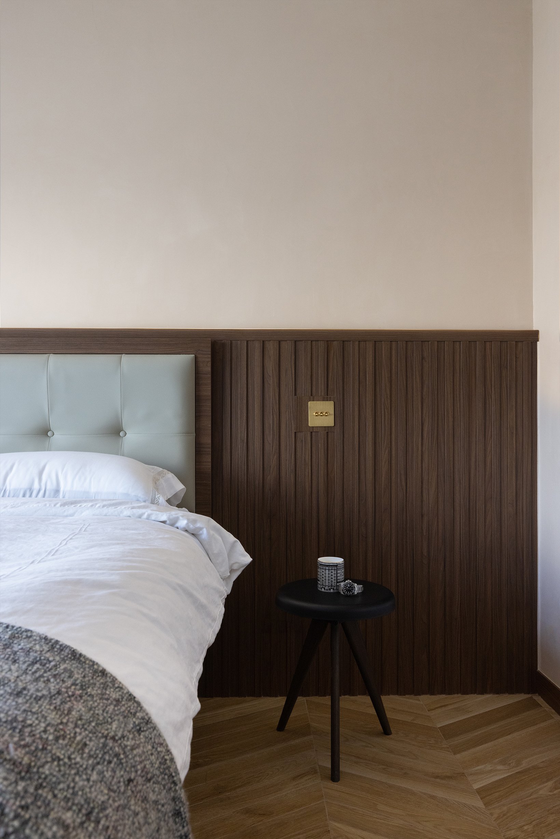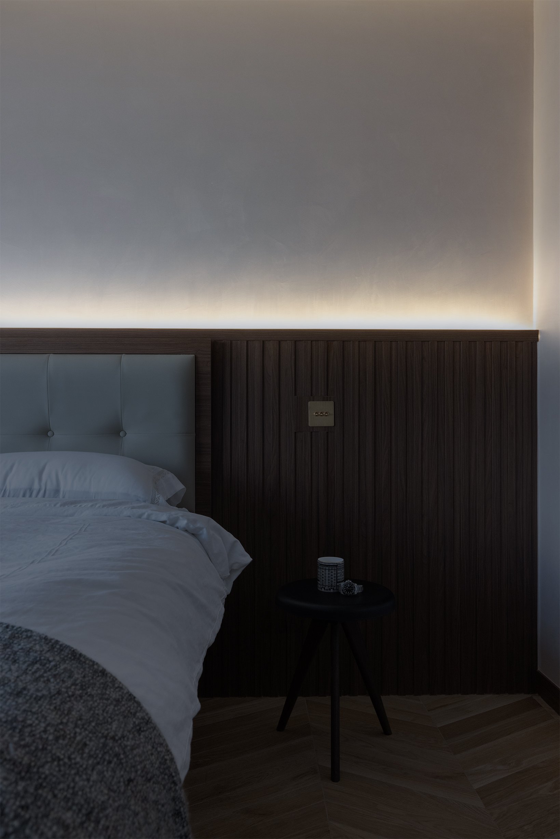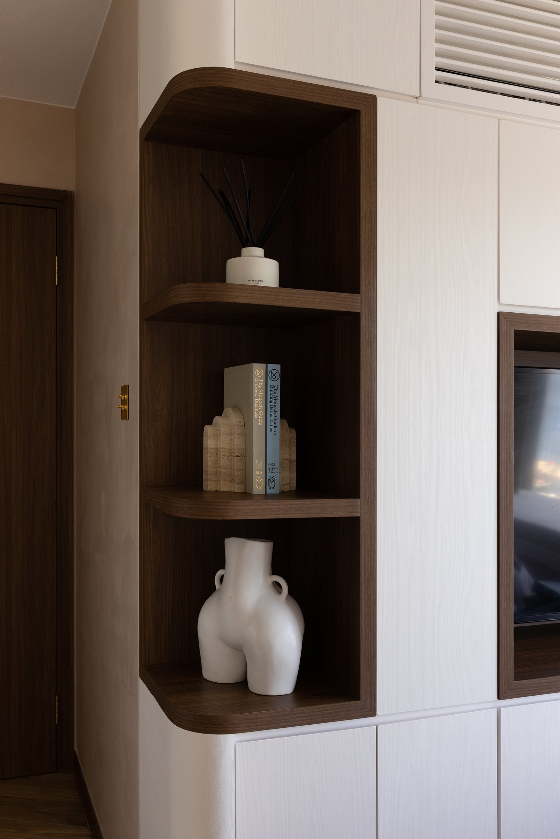GP Residence
A Mid-Century Home.
Overlooking the gorgeous waters of Shau Kei Wan typhoon shelter and Lei Yue Mun, GP Residence is a mid century style home designed for a young couple that is welcoming their first born. Integrating indoor and outdoor motifs, the spacial design focuses on functionality with clean geometries and Scandinavian design cues. Featuring honest materials that creates a calm and mindful escape for the owners and their guests.
House of Forme worked with the client on their interior design, project management, FF&E design and styling.
Materials And Objects With A Functional Existence.
Guests transition through a dome shaped portal upon arrival and are immediately welcomed with a spacious, open planned living and dining room. Covered with beige hand plastered walls, infused with brass and walnut details, the living and dining area connects seamlessly by the pine coloured herringbone floors and feature wall cabinet. The pastel furnitures in soft suede and light travertine are also handpicked to synergise with the minimalistic design and warm interiors.
To contrast the multitude of straight lines seen throughout the home, the corners of the cabinets, handles, mirrors and furnitures lend a gentle softness and interest to the space.
A Separate Space.
Beyond the large feature wall cabinet with a hidden coffee corner, two more bedrooms and toilets can be found behind a concealed door. Featuring a guest toilet designed to be visually impactful, cladded in grainy marble and ocean blue tiles, to a quirky wallpapered baby room and a masculine master ensuite with a walk in closet.
Zoned intentionally to be tucked away in the back of house, the rooms are generously separated from the living and dining. Offering the bedrooms a quiet and sensual environment that overlooks the sea.




